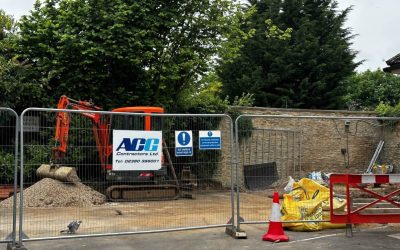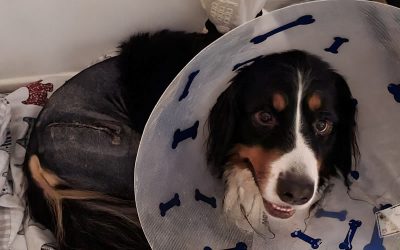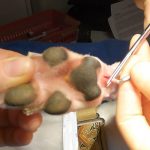The current waiting room and consulting area dates back to a large practice extension which finished in 2000.
24 years later, after much planning and design work from our friends at Design Difference, we embarked on a radical makeover of the client facing areas of the practice.
Alison, Gemma and the Design Difference team set about project managing the build which was to take around 3 weeks from the end of January 2024. In a throwback to Covid times, this meant that clients had to sometimes wait in their cars or under a gazebo near the back door, whilst the vets and nurses escorted them to the consulting rooms through a back corridor.
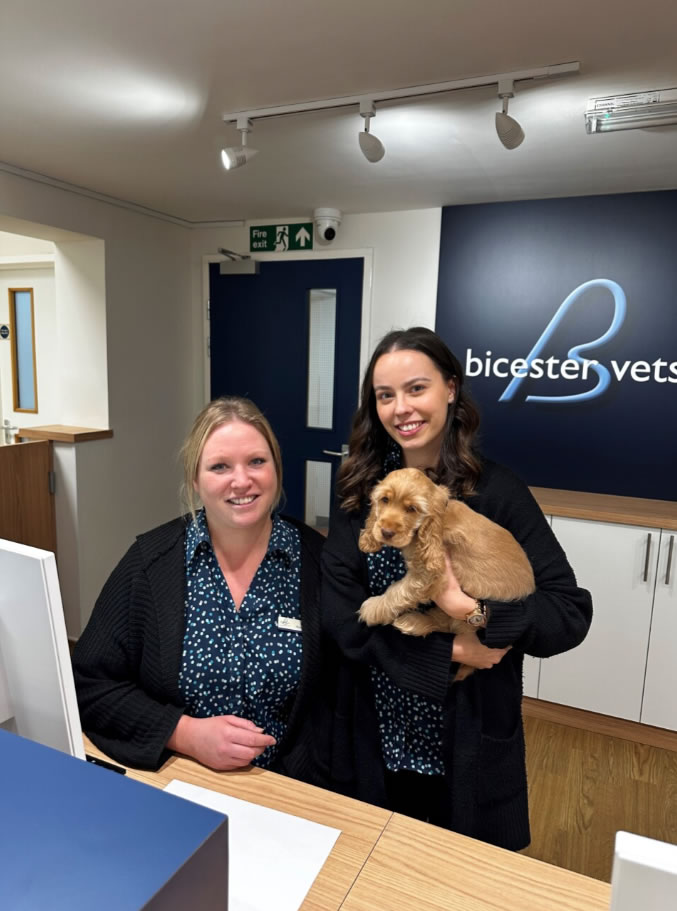
The project progressed quickly and in mid February we were able to use the fabulous new facilities for the first time. The new design includes:
- More comfortable padded seating catering for different body sizes
- A specific Cats Corner area with raised areas to sit cat baskets so that cat’s might feel more comfortable
- A new lower reception desk with a wheelchair user friendly middle station
- Brighter, low energy lighting, full height animal images and decorations designed to be calming and welcoming
Our aim was to make a beautiful space which we can all be proud of, but essentially, we needed to retain practicality and ergonomic design. We certainly feel like we’ve achieved that “Wow Factor”, and have had numerous positive comments from clients who clearly appreciate the changes we’ve made.
We are currently finalising plans for the outside entrance also so watch this space!
Welcome to the New Look Bicester Vets.
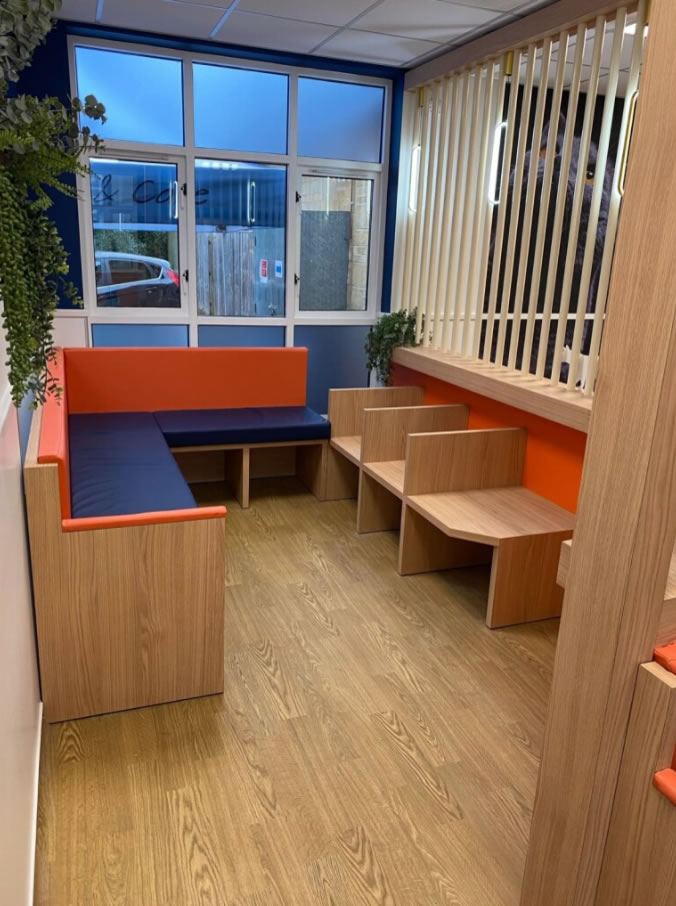
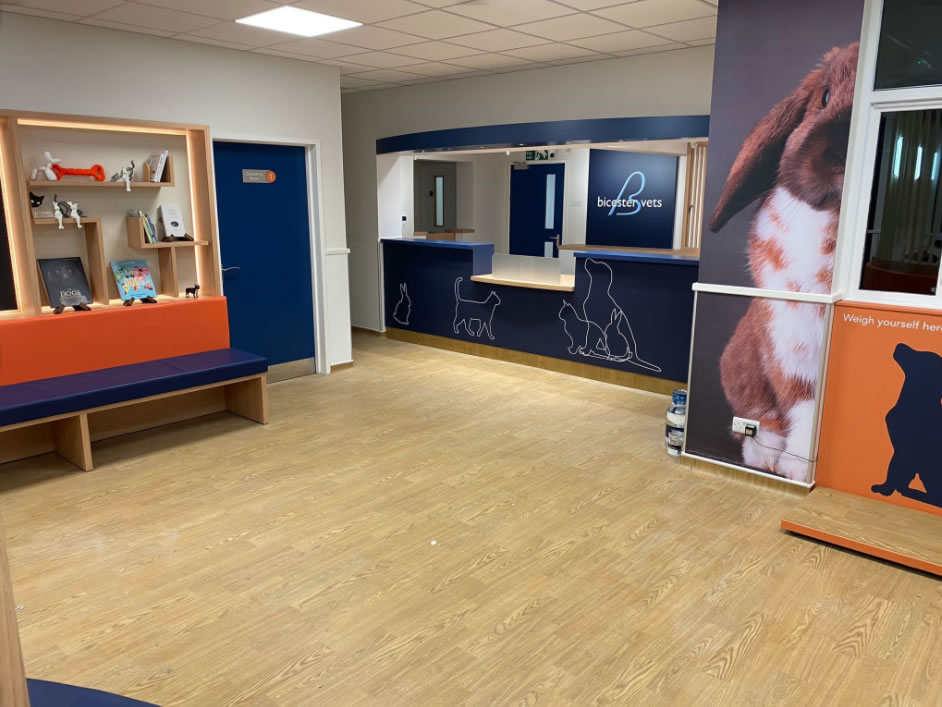
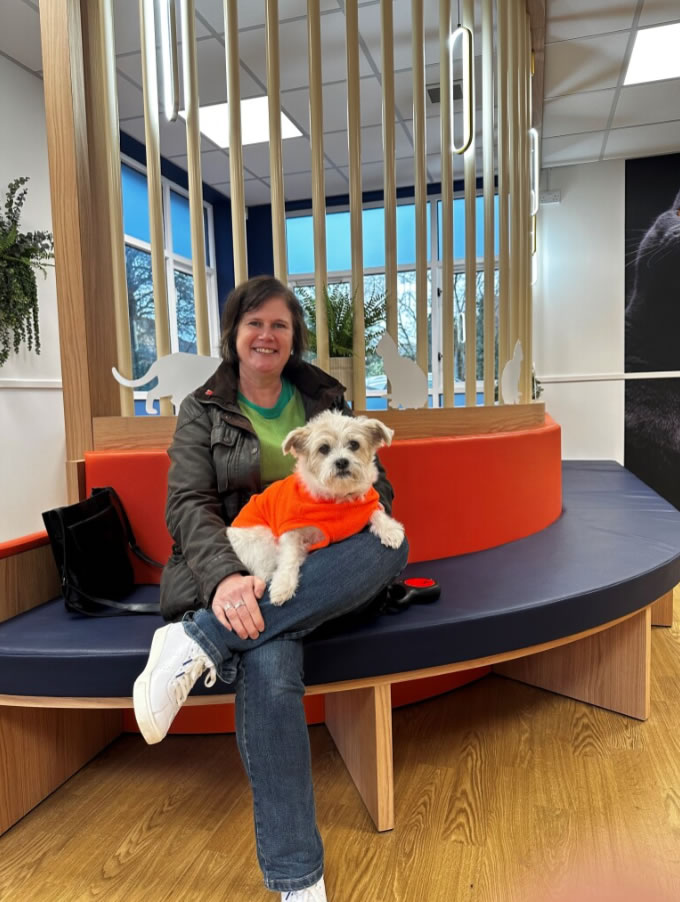
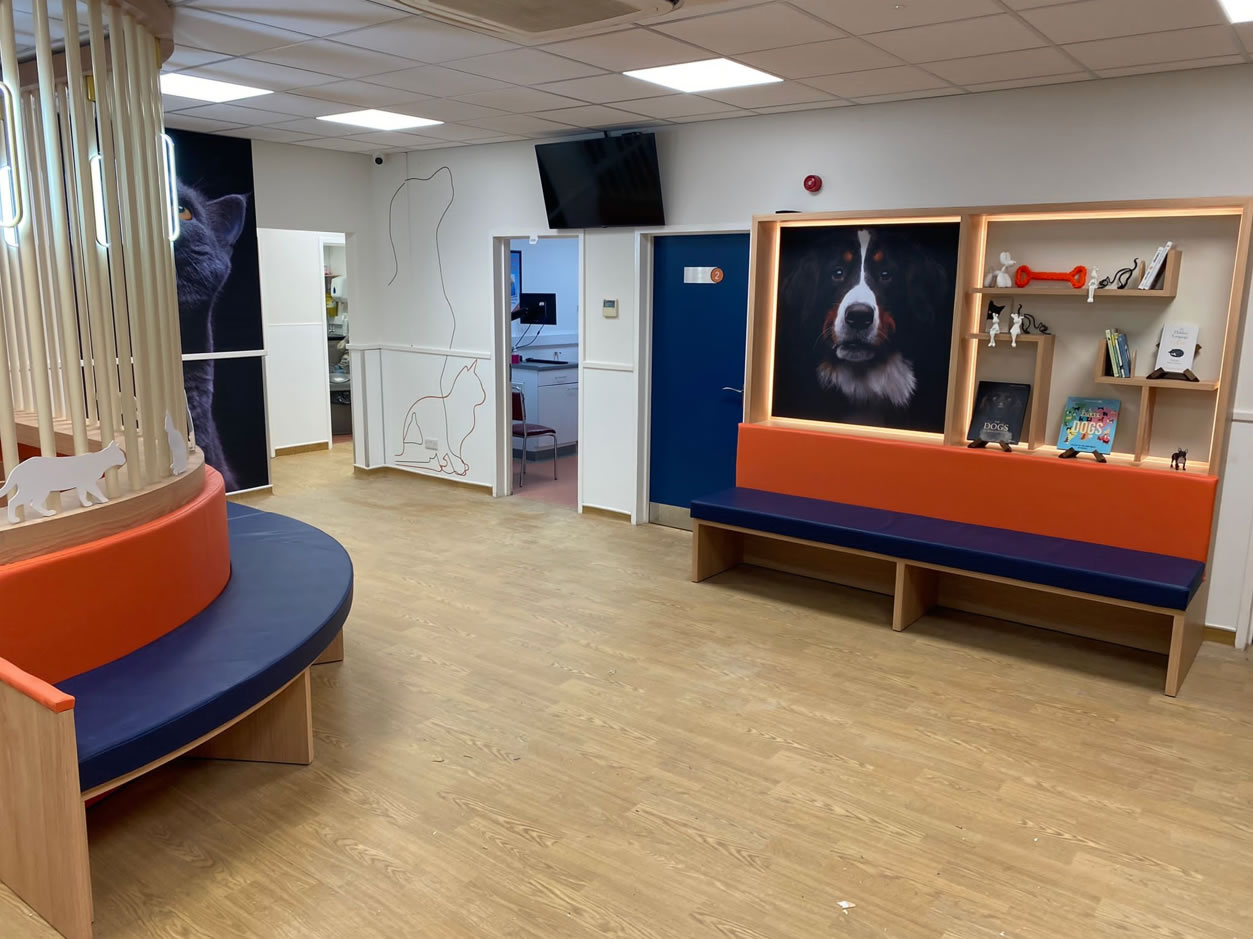

Building Plans for 2024
We have also commenced a major construction project externally which will add significantly to the facilities we can offer to our patients
Hip Hip Hooray for Ava
Ava is now seven months on from her surgery. She is very lively and is behaving like a puppy again!
Updated Prescribing Rules for Parasite Control Products
On 1st September 2023 our regulatory body, the Royal College of Veterinary Surgeons (RCVS), introduced new guidance on the prescribing of certain veterinary medicines

